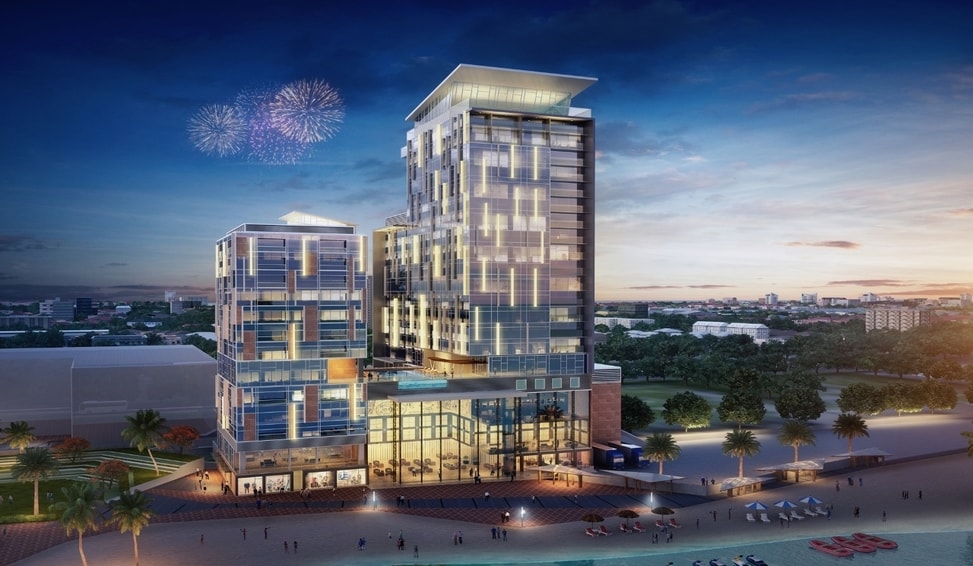Landmark Village Development, Lagos, Nigeria
It is not often that an opportunity presents itself, where an architecture and design practice can work proactively with a developer, to co-create a project that defines much more than the bottom-line.
The Landmark Village , in Lagos, is the city’s best known events venue, and hosts the top business, leisure and lifestyle shows and events in West Africa.
Hard Rock Cafe and Shiro, complete the gourmet experience.
However, this is looked at by the Developers, as a begging, to realise their contribution to Lagos…. As a Live.Work.Play destination.
A modern, urban idea, for sustainable and wholesome living.
Many models were discussed and discarded. Typically, these models and examples came from developed economies… and the challenge, was to create a model that allowed shorter investment cycles, played upon the strength of the existing footfall, and created an aspirational destination to drive further demand.
After multiple iterations, the ANA Design tram, came up with a model to create an urban “street” in the village.
The design advocated a linear pedestrianised shopping broad walk, filled with shops, cafes’ offices, walk up studios and a multi screen cinema.
The city of Lagos, sorely lacks a “public space”… it is a city of enclosed compound and high boundary fences. The Landmark Village Broad-walk has become, arguably, the only ’non mall” family destination. The perimeter security is discrete. The parking has been designed along various “entry feeds” to the broad walk, so people can move within different zones. The events drop off also is managed within the retail circulation. Visual axes define various zones of interest and activity along the boardwalk, and one can experience different activities in different visits, or, even time of the day.
The construction industry in Nigeria is import driven, and a lot of raw material as well as engineered goods are imported. An important part of the sustainability and localisation measures, was to reduce the import of finished goods, and utilise local fabricators and contractors to finish the building. The entire facade system has been locally fabricated , and the landscape and external pavement are almost completely localised.
While the design language is contemporary, the palette of colour and material draw heavily from the built context of Landmark, as well as regional art and colours of the place.
In all of the high concentration areas, high efficiency VRV air conditioning is used. His performance glasswork and inbuilt shading devices and layered facade systems allow for low heat gain and lower cost of air-conditioning.
But going beyond the engineering measures, ANA has designed the leasable spaces close with the Property Development and Leasing Team of Landmark ,to ensure a healthy tenant mix of international brands and local businesses. Not only does the “market” have a uniquely vibrant, local feel, it also aims at becoming a repeatable model for urban development.
Linked to the success of this low rise, high density design, the next phase of residential apartments, hospitality and a larger event centre are planned.
We look forward to it being a Post Covid design model for developing economies. The project is a great success of collaborative work with the client organisation, local and international contracting teams and the deployment of BIM based design, engineering and construction platform. – By Mohd. Amin Nayyar


